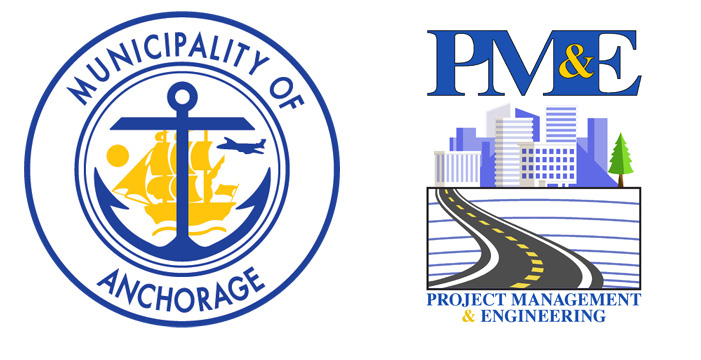
Open House #3 – April 2025
Roadway Cross Section
Improvements Summary
Reconstruction Scroll
Project Timeline
April 2025
Preliminary 65% Plans
Project Fact Sheet
Fact Sheet – May 2024
Project Fact Sheet
Final Design Study Report (DSR) Update Memo – April 2024
19-08 Lois Drive Reconstruction DSR Update Memo
Final Design Study Report – May 2021
Lois Drive Reconstruction Final DSR
Appendix A – Existing Utilities Drawings
Appendix B – Roadway Plan & Profile Drawings
Appendix C – Storm Drain Plan & Profile Drawings
Appendix D – SD Modeling Error
Appendix D – Storm Drain Modeling Data & CCTV Storm Drain Condition Assessment Memorandum – Part 1
Appendix D – Storm Drain Modeling Data & CCTV Storm Drain Condition Assessment Memorandum – Part 2
Appendix E – Geotechnical Information
Appendix F – Traffic Data and Reports
Appendix G – Intersection Departure Sight Triangles
Appendix H – Existing ROW Map
Appendix I – Project Cost Estimates
Appendix J – Public Involvement
Appendix K – Concept Report – Part 1
Appendix K – Concept Report – Part 2
Appendix K – Concept Report – Part 3
Appendix L – Summary of Driveway Grades
Appendix M – Resolution from Planning & Zoning Commission
Open House #2 – August 2020
Open House 2 Video Recording
Open House 2 Presentation
32nd Ave Alternative 1 Scroll
32nd Ave Alternative 2 Scroll
32nd Ave Alternative 3 Scroll
32nd Ave Alternative 4 Scroll
Lois Drive Alternative 1 Scroll
Lois Drive Alternative 2 Scroll
Lois Drive Alternative 3 Scroll
Lois Drive Alternative 4 Scroll
Area Conditions Figure
Project Area Map
Project Fact Sheet
Project Location Map
Project Timeline
Roadway Cross Sections
Concept Report – May 2020
Concept Report
Open House #1 – November 2019
Location Map
Project Fact Sheet
Project Timeline
Area Map
Area Conditions
Table Scrolls
Fact Sheet – October 2019
Project Fact Sheet
